- REGISTER TODAY
Call us on : 01342 410 227
- eastgrinstead@garnhamhbewley.co.uk

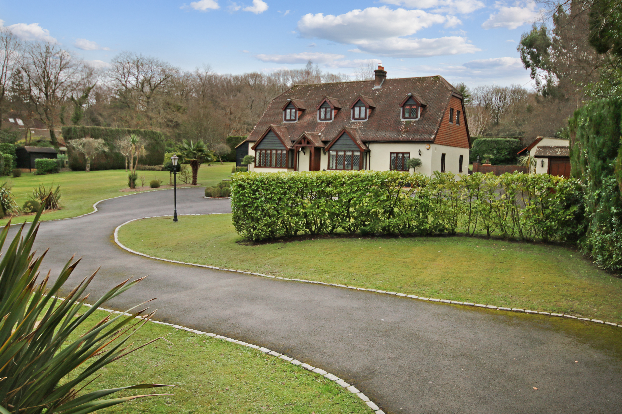
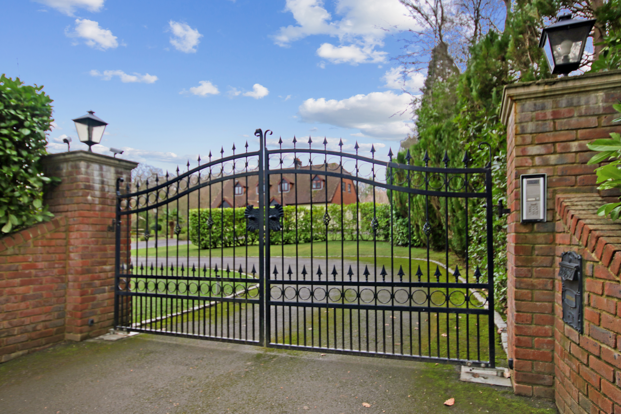
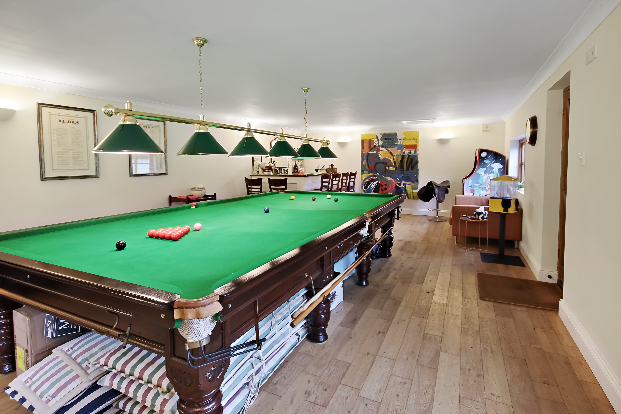
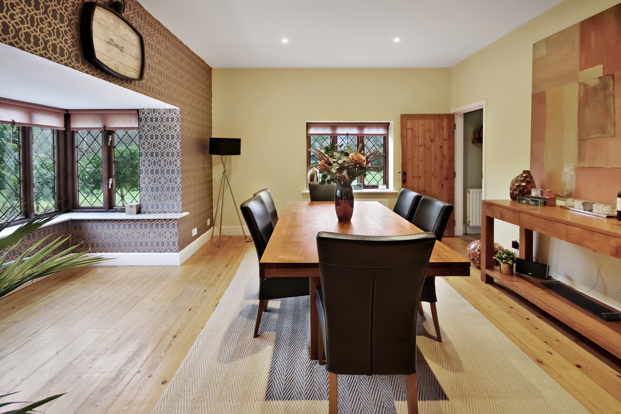
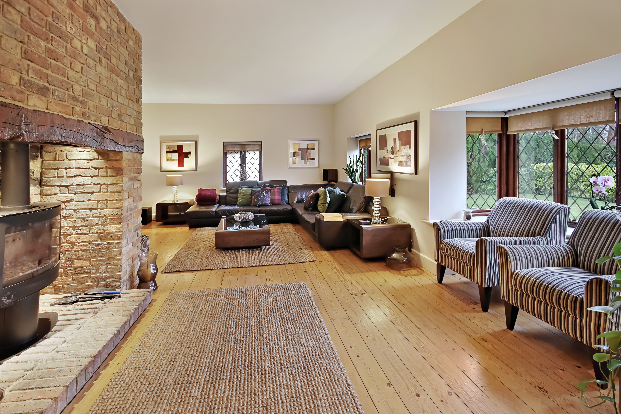
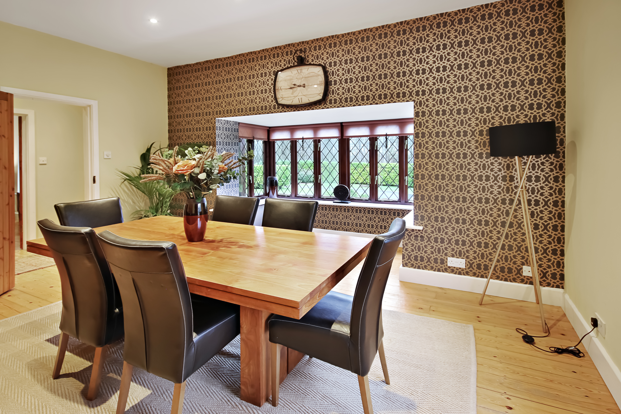
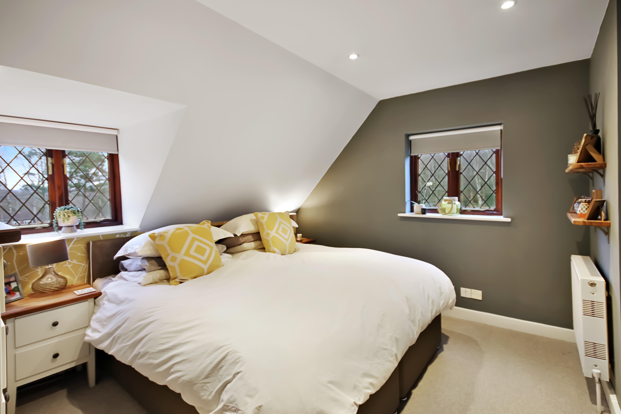
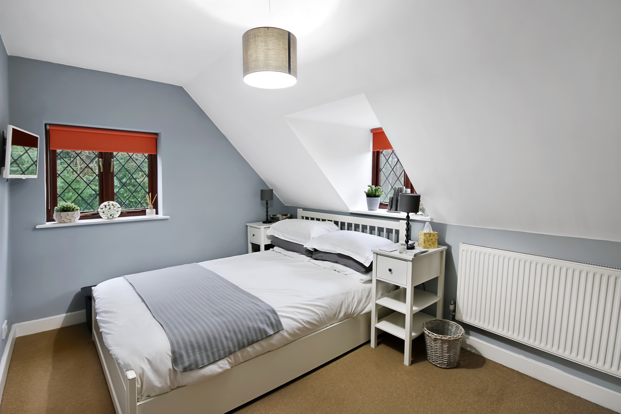
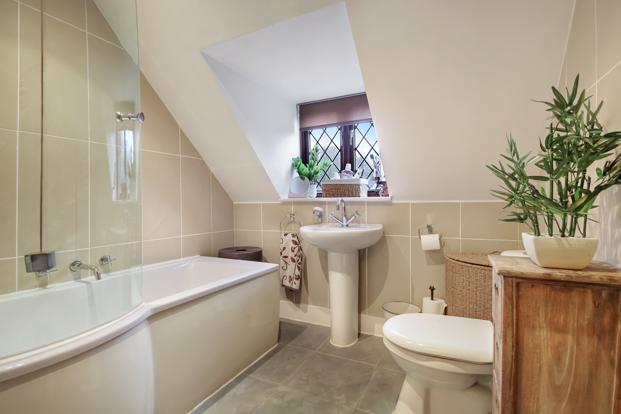
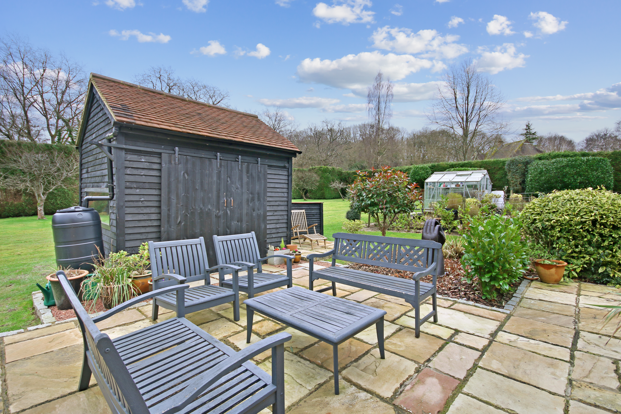
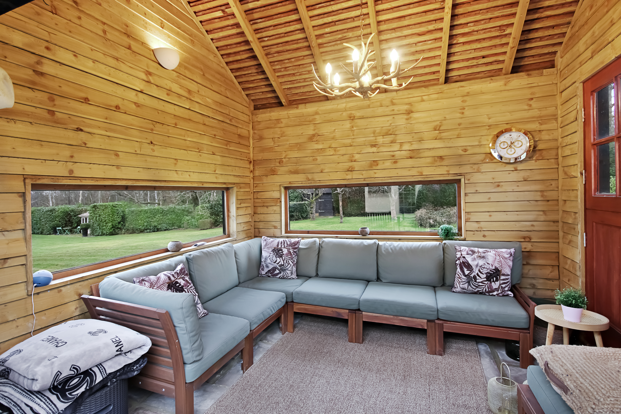
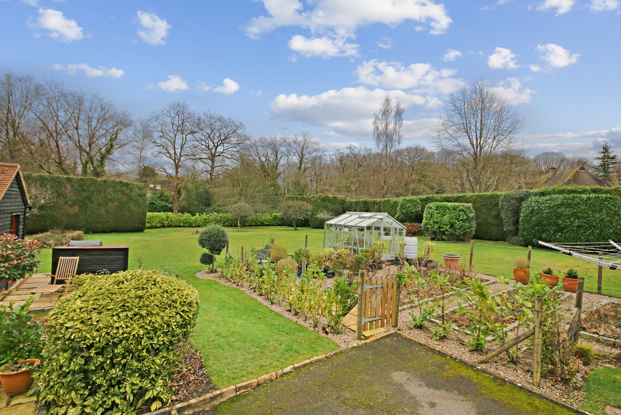
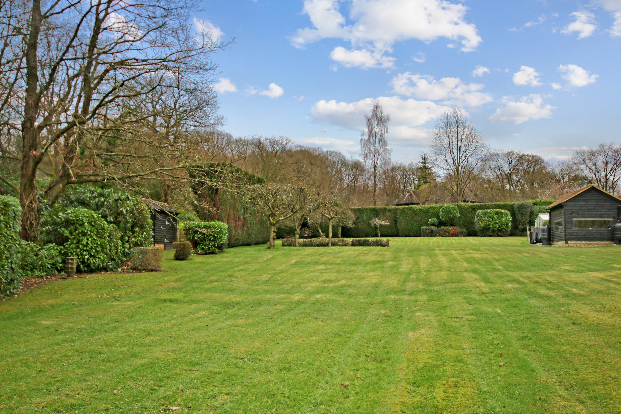
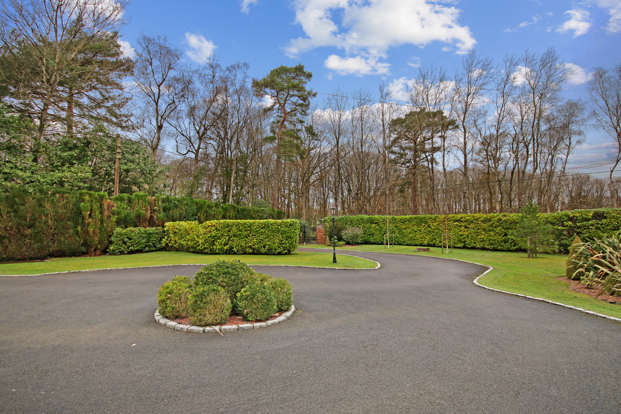
Guide Price £1,250,000 to £1,450,000. Cuttinglye Road, Crawley Down – Rare Opportunity on a Stunning Acre Plot
Garnham H Bewley are delighted to present to the market this rare and exciting opportunity to acquire a substantial residence with approved planning permission for a significant two-storey extension. Situated on the ever-popular Cuttinglye Road, this imposing family home occupies a tranquil and secluded one-acre plot, nestled within a peaceful woodland setting on a private, no-through lane—yet just a short distance from Crawley Down village centre.
This impressive and beautifully modernised home offers generous and versatile living accommodation, extensive grounds, and a number of well-appointed outbuildings ideal for entertaining. The property boasts double garages, rolling lawns, and occupies arguably one of the most desirable positions on the road, benefiting from exceptional privacy and a wonderfully bright aspect. Development Potential: Recently granted planning permission allows for the addition of a stunning two-storey extension, offering the new owners the chance to further enhance this already fabulous home—adding substantial space and value. An artist’s impression of the proposed development is available within the images.
Exterior & Grounds: The property is set well back from the lane behind private electric wrought iron gates with feature brick pillars and a security intercom system. The mature grounds provide an idyllic and secure setting, perfect for families and entertaining alike.
Interior Accommodation: Upon entering, you are welcomed by a spacious reception hall with beautifully finished pine wood flooring, which flows throughout much of the ground floor. The generous living room features a charming wood-burning stove with character brick surround and wooden beam, as well as double-aspect windows and a large bay window offering views over the front gardens. Across the hall, the formal dining room is flooded with natural light thanks to a large front-facing bay window and a side window. The impressive kitchen/breakfast room is fitted with a comprehensive range of wall and base units, a central island with granite work surfaces, glass-fronted display cabinets with integrated lighting, Smeg integrated dishwasher, and space for additional appliances. French doors open out to the terrace, creating a seamless flow between indoor and outdoor living. A separate utility room with stable door to the rear garden and a downstairs WC complete this wing of the home. To the rear is a large family room, perfect for informal gatherings or relaxation. There is also a spacious and well-appointed cloakroom with porcelain tiled flooring.
First Floor: Upstairs, the principal suite offers a luxurious retreat, featuring a private dressing room and a beautifully designed en-suite shower room. There are three further double bedrooms on this floor, all enjoying views across the gardens, and a stylish family bathroom finished to a high standard.
The property is accessed via an elegant sweeping tarmac driveway, bordered by stone edging and featuring a central turning circle adorned with sculpted Buxton balls. The meticulously maintained gardens boast manicured lawns, well-tended borders, and a variety of mature shrubs and hedging. Several thoughtfully placed seating areas, a raised decked terrace, and a charming vegetable garden with greenhouse offer both functionality and tranquility. Mature trees frame the landscape, enhancing the sense of privacy and seclusion. There are two double garages and an additional large single garage, each fitted with electric up-and-over doors. An impressive detached games room doubles as a bar and entertainment space, filled with natural light from its dual-aspect windows and extending approximately 9 meters in length. A separate log cabin provides a serene retreat with views over the beautifully landscaped grounds. In total, the plot extends to approximately 1.07 acres, offering a perfect balance of space, luxury, and lifestyle.

See if we could help buy or sell your property

Local and National Removals and Storage
Let us find your next property
Time to put your property on the market?
