- REGISTER TODAY
Call us on : 01342 410 227
- eastgrinstead@garnhamhbewley.co.uk

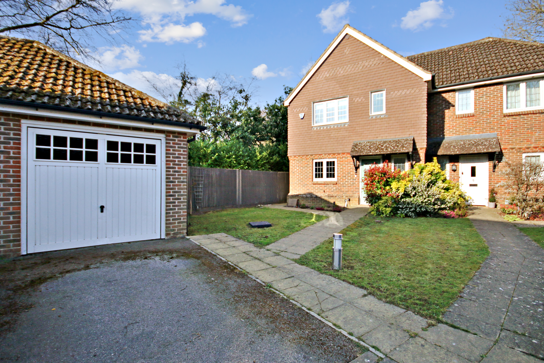
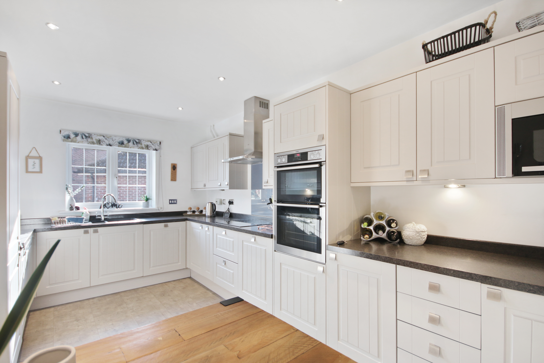
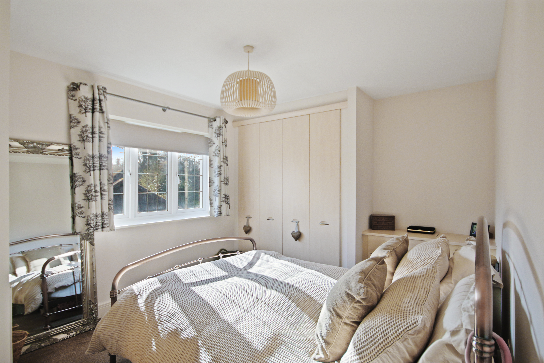
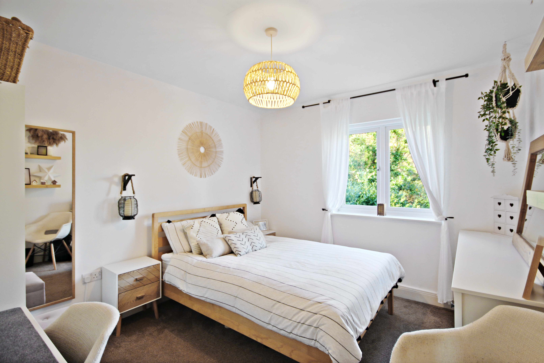
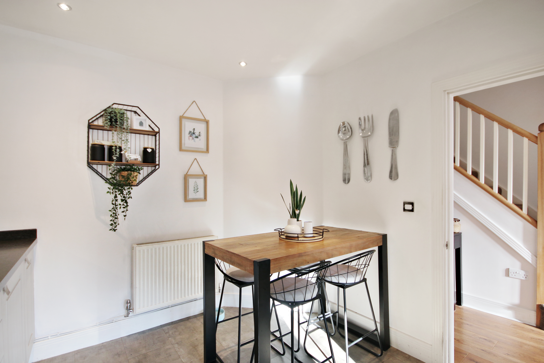
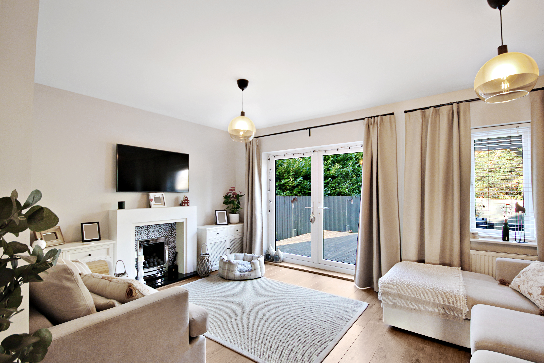
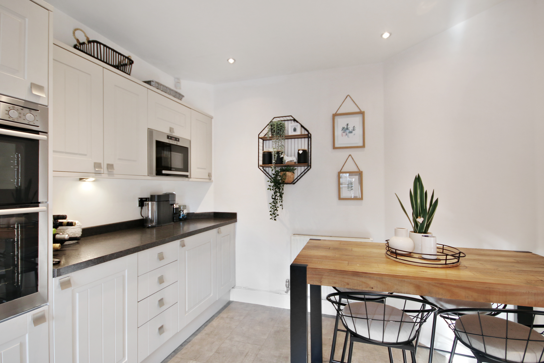
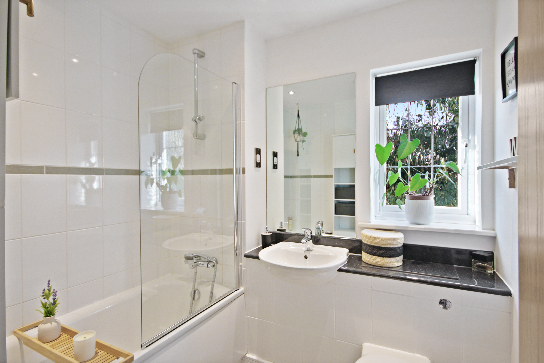
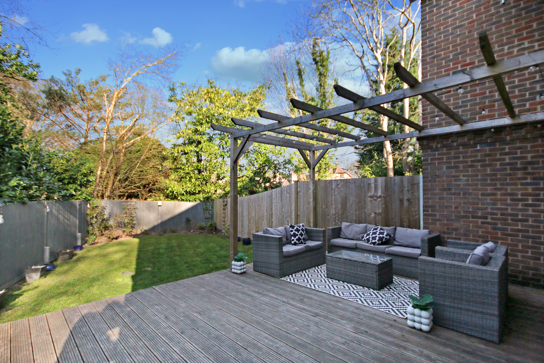
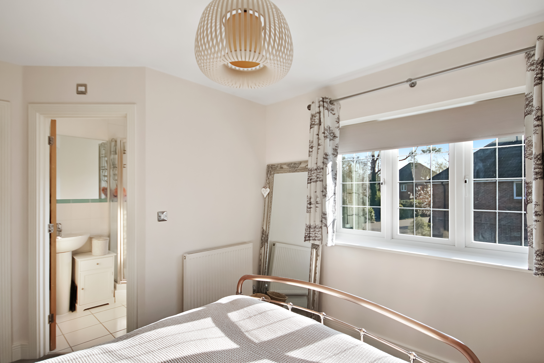
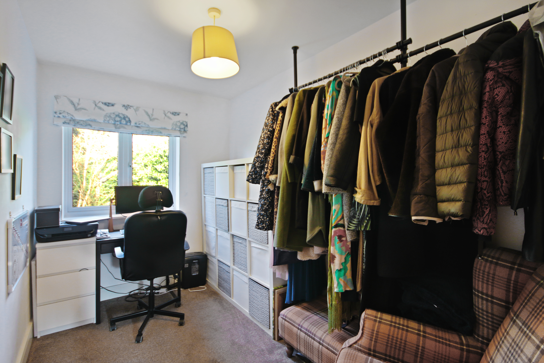
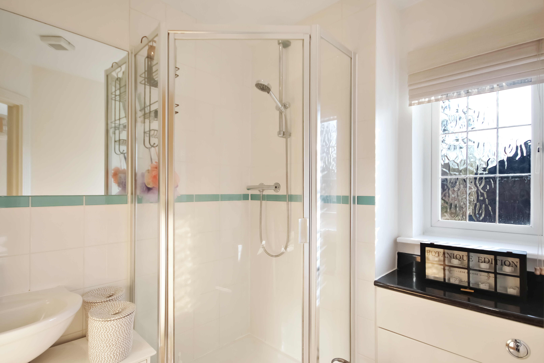
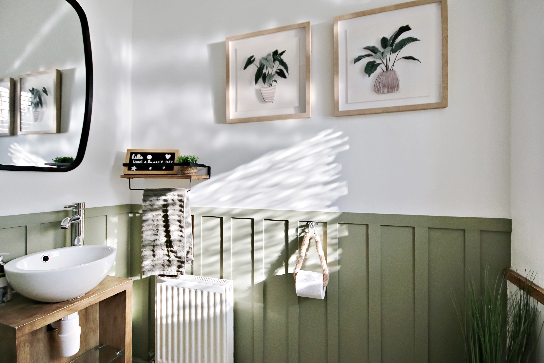
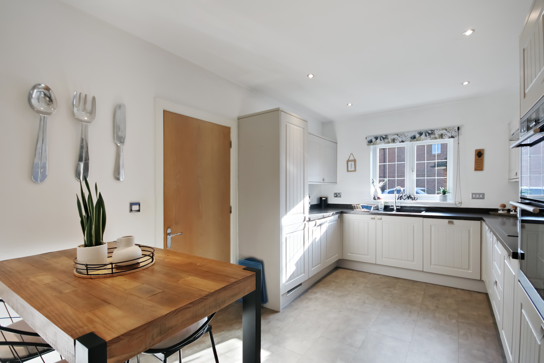
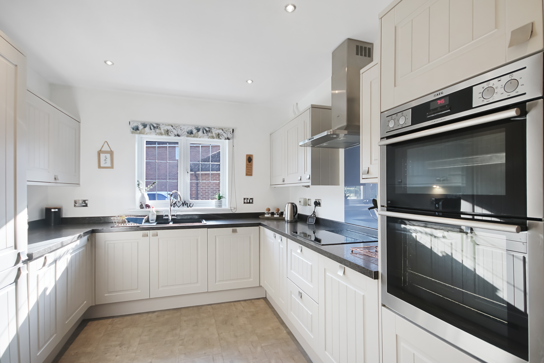
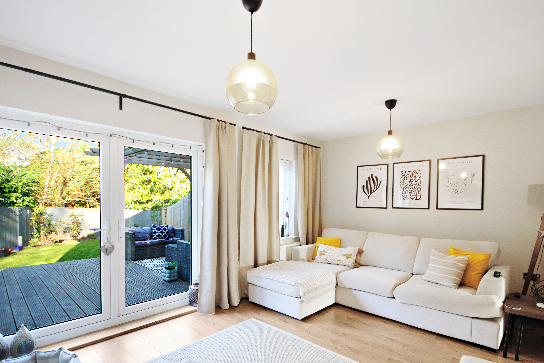
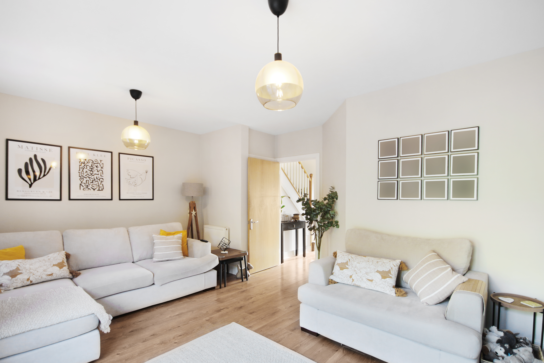
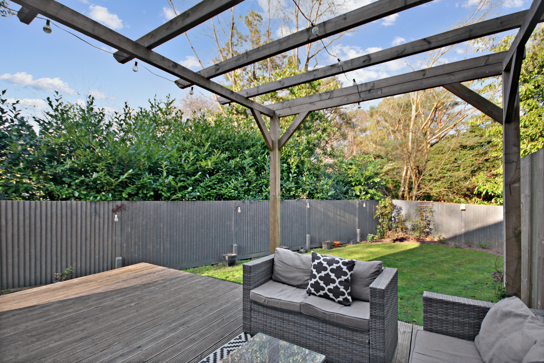
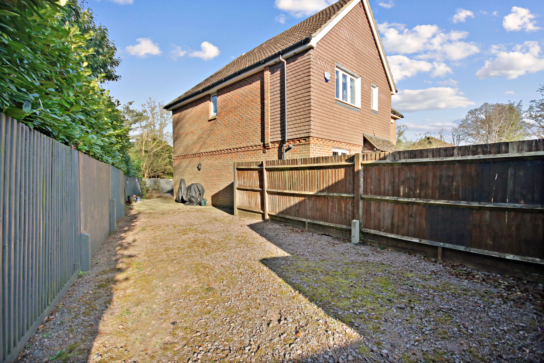
Garnham H Bewley are delighted to present to the market this fabulous three-bedroom semi-detached family home, ideally located in a peaceful cul-de-sac and set within a generous plot. This well-maintained property offers a wealth of space, excellent décor throughout, and a perfect balance of modern living and comfort.
Upon entering, you’re greeted by a new front door which opens to a welcoming entrance hall with stairs leading to the first-floor landing. The ground floor features engineered wood flooring, which flows seamlessly into the spacious lounge/dining room. The lounge/dining room is a great place for family gatherings, with a charming feature fireplace, under-stairs storage cupboard, and large French doors leading to the rear garden and patio area, providing a perfect spot for entertaining. The kitchen/breakfast room is a standout feature, offering a comprehensive range of wall and base-level units, ample work surfaces with matching upstands, and integrated appliances, including an AEG double oven, electric hob with extractor hood, fridge/freezer, dishwasher, washing machine, and microwave. Under-unit lighting creates a modern and inviting atmosphere, and a window to the front aspect ensures plenty of natural light.
The ground floor also includes a well-appointed downstairs cloakroom for added convenience. On the first floor, the landing provides access to an airing cupboard and loft, which is equipped with a ladder and light for easy access. The master bedroom is a peaceful retreat, complete with a selection of fitted bedroom furniture and wardrobes, providing ample storage space. A window to the front aspect and an en-suite shower room add to the appeal. The en-suite features a shower cubicle, wash hand basin, low-level WC, heated towel rail, tiled flooring, and a window to the front. Bedrooms two and three both overlook the rear garden and offer well-proportioned spaces for family members or guests. The family bathroom has been thoughtfully designed, featuring a panel-enclosed bath with shower point and glass screen, wash hand basin, low-level WC, heated towel rail, and part-tiled walls, with a window to the side. Externally, the rear garden is a real highlight, with a patio area leading to a large expanse of lawn, all fully enclosed by fencing for privacy.
The garden extends to the side of the property, running along the rear of the garage, where you'll find an excellent space where you could add or create a a home office/gym or separate entertaining area. Directly off the lounge is a spacious decking area that leads down to an area of lawn. To the front, there is a neatly kept garden with a pathway leading to the front door. The garage, positioned at the front of the property, features an up-and-over door, light, power, and a driveway that provides parking for two vehicles.

Speak to our trusted advisors
Paul Davies
Office Line 01342 302598
Mobile 07971993242

Time to put your property on the market? Take advantage of this months offer.
Let us find your next property
Time to put your property on the market?
