- REGISTER TODAY
Call us on : 01342 410 227
- eastgrinstead@garnhamhbewley.co.uk

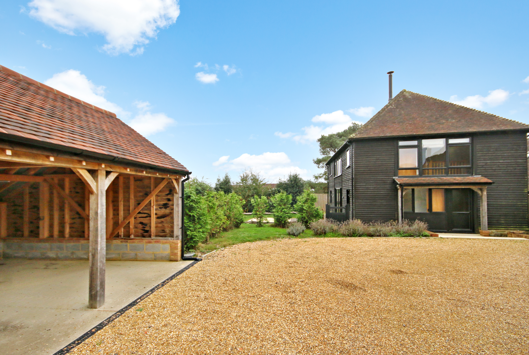
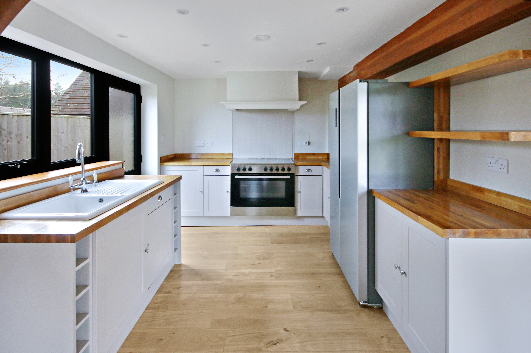
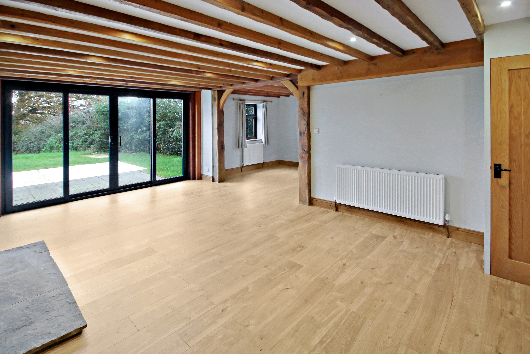
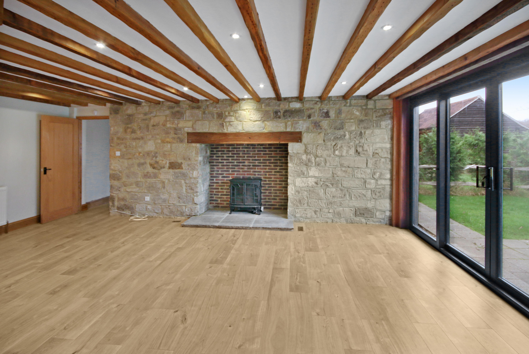
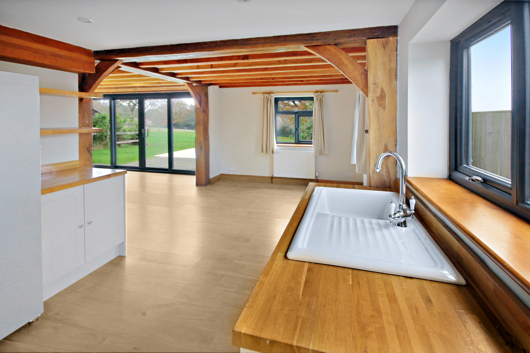
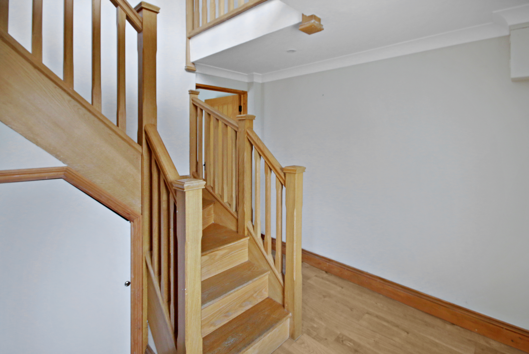
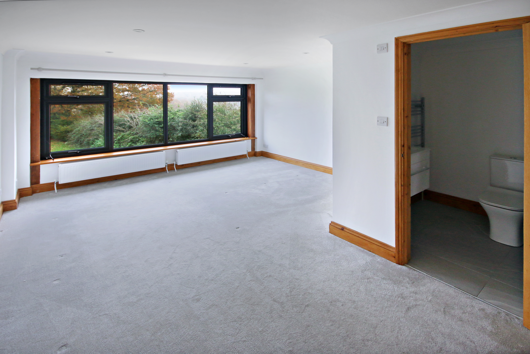
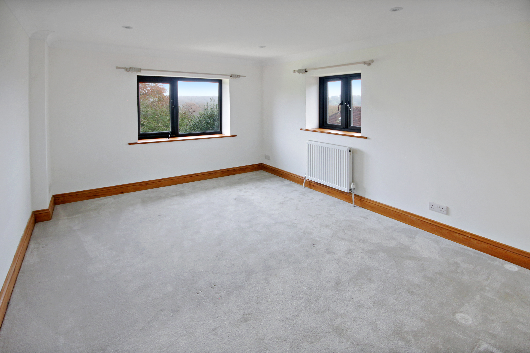
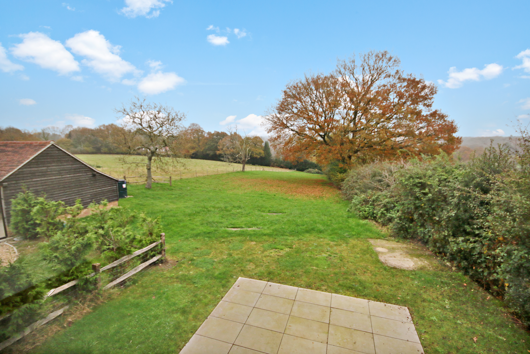
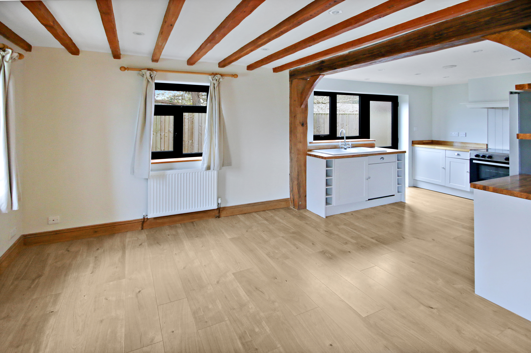
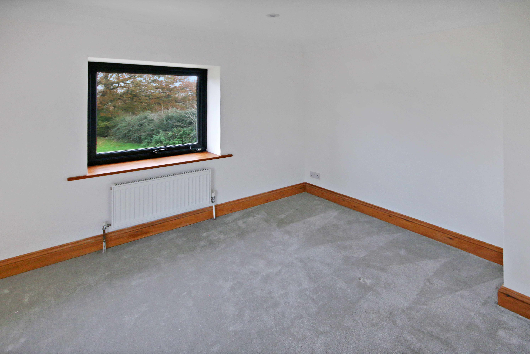
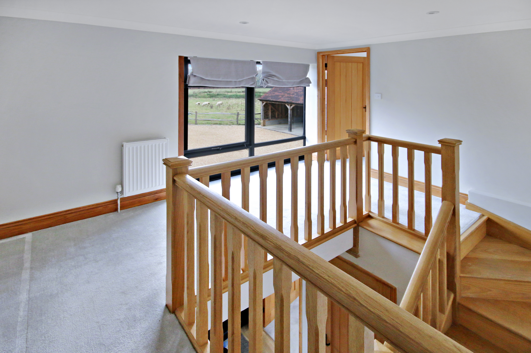
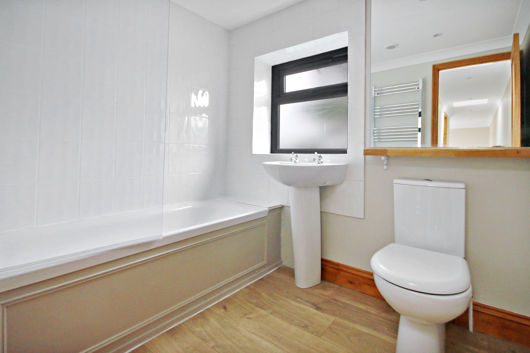
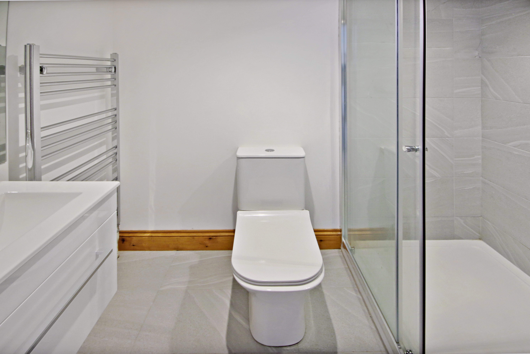
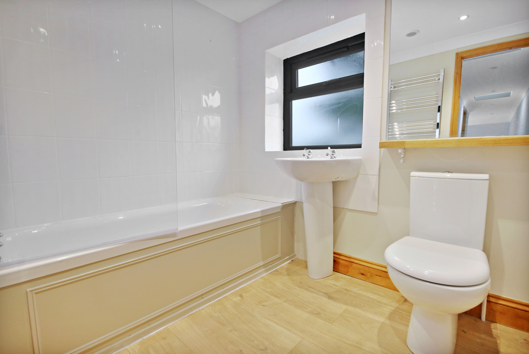
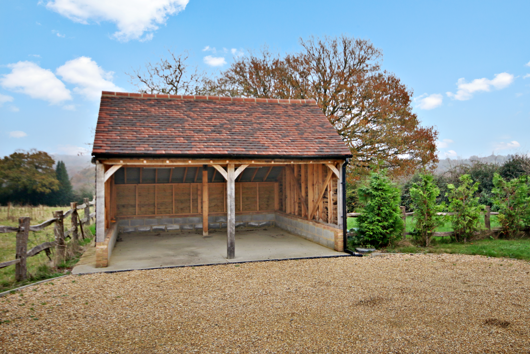
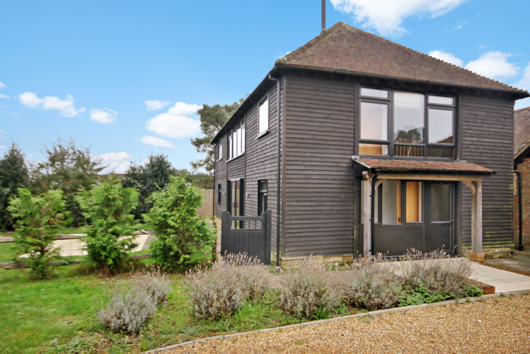
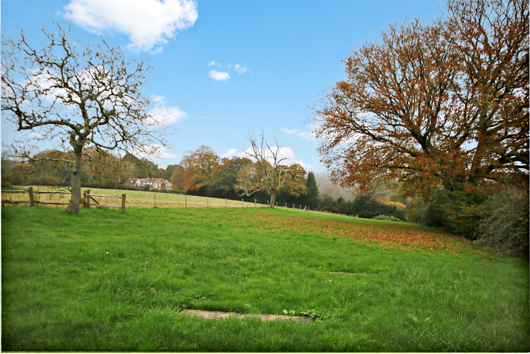
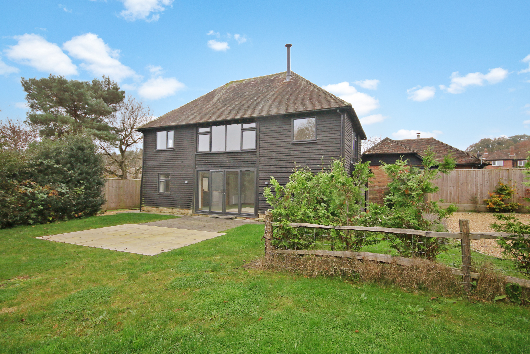
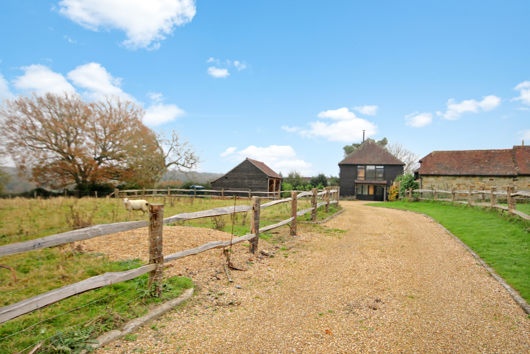
Garnham H Bewley are delighted to offer for sale this fabulous four bedroomed detached barn conversion with stunning views situated in a spectacular setting on the edge of the Ashdown Forest, yet within easy reach of Uckfield and Nutley Village. The property enjoys generous sized grounds with a double car port and is offered to the market with no onward chain.
The ground floor accommodation consists of an inviting reception hall with a well-appointed downstairs W.C and oak staircase to the first floor landing. The impressive lounge enjoys a stone feature wall with recessed fireplace, flue installed for a wood burner, wooden ceiling beams, large patio doors to the garden providing plenty of light and a cupboard housing the hot water tank. The Kitchen/dining room has wooden floor and floor mounted kitchen units with white sink, integrated Electra dishwasher, Baumatic washer dryer, freestanding Electra double electric cooker with 5 ring glass hob and extractor hood over, freestanding Logic American style fridge freezer, rear door to side patio, double aspect windows and dining area with opening to the Lounge. Bedroom four is on the ground floor.
The first floor accommodation consists of three bedrooms of which the master bedroom enjoys a beautifully finished en-suite shower room. All three bedrooms on the first floor enjoy a fabulous and private outlook over the Ashdown Forest. The three bedrooms are complimented by the family bathroom. The first floor Landing and corridor enjoy oak balustrade and full height window on the landing and 2 skylights on the corridor providing plenty of light.
Outside, there is a long-gravelled driveway off Tylers Lane leading to a gravelled forecourt with double car port, patio areas surrounding the house and extensive garden stretching away towards the valley beyond. The property is supplied by Oil-fired central heating and waste water is via a Cesspit which is shared with neighbouring properties.

Local and National Removals and Storage

Time to put your property on the market? Take advantage of this months offer.
Let us find your next property
Time to put your property on the market?
