- REGISTER TODAY
Call us on : 01342 410 227
- eastgrinstead@garnhamhbewley.co.uk

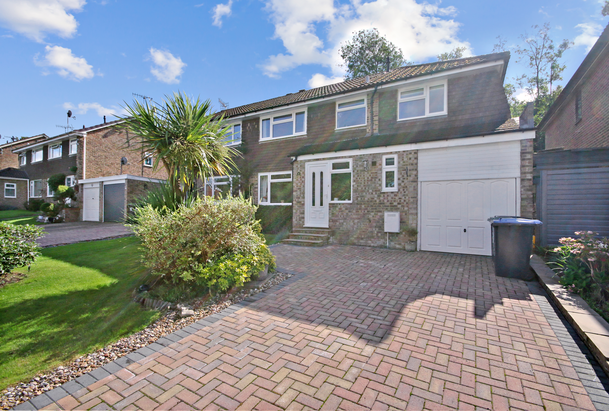
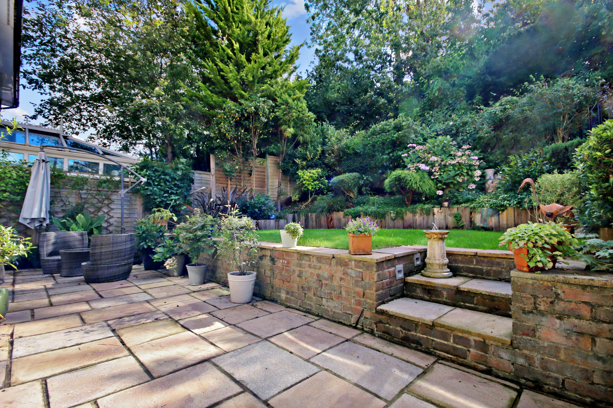
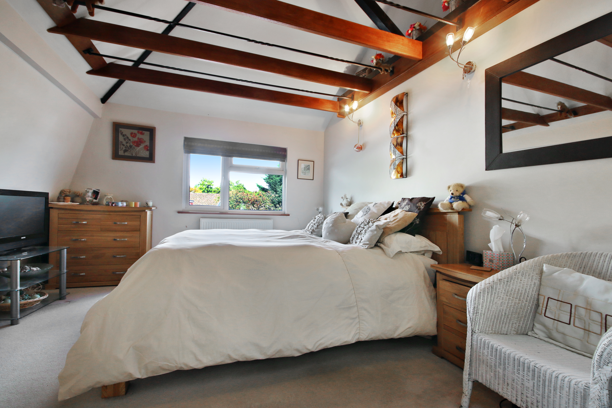
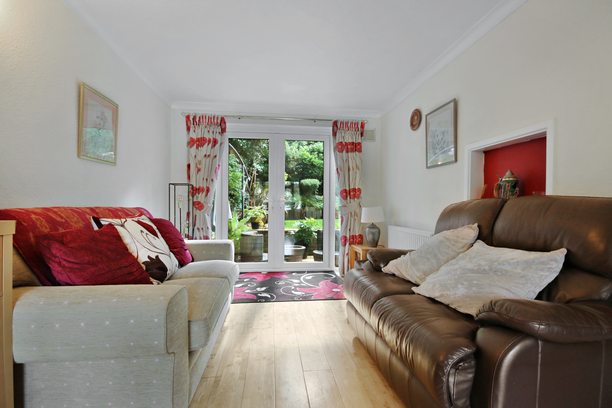
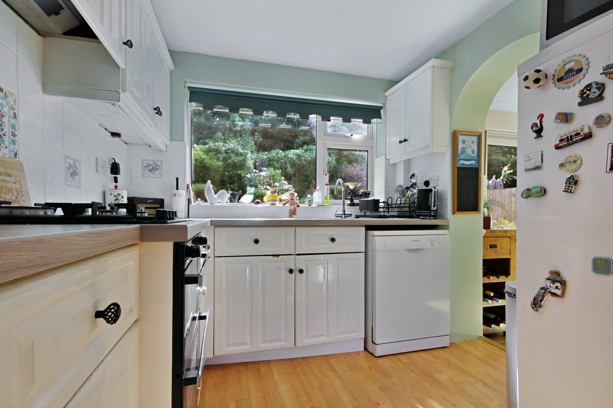
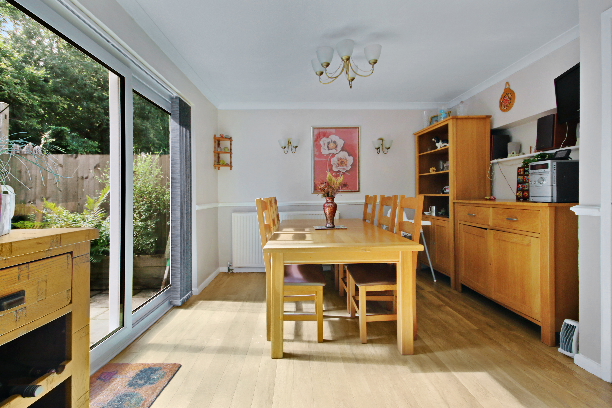
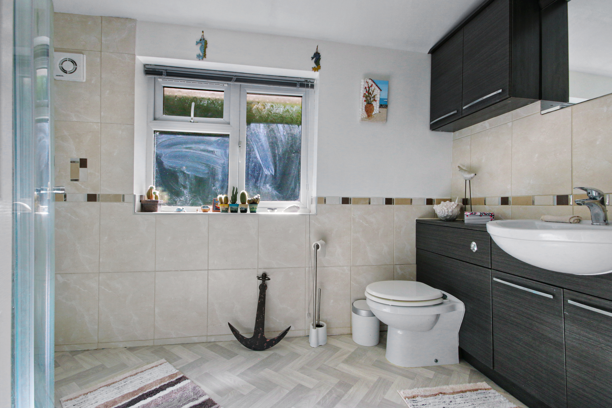
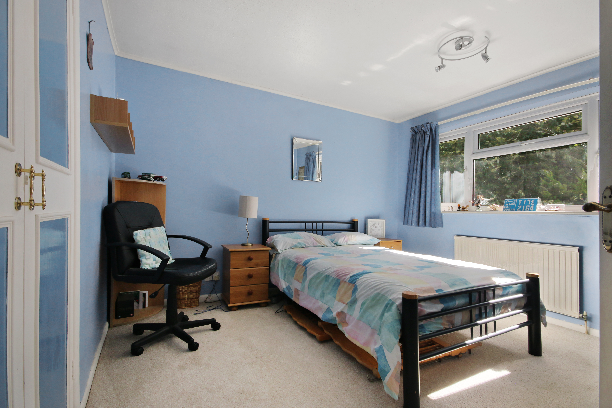
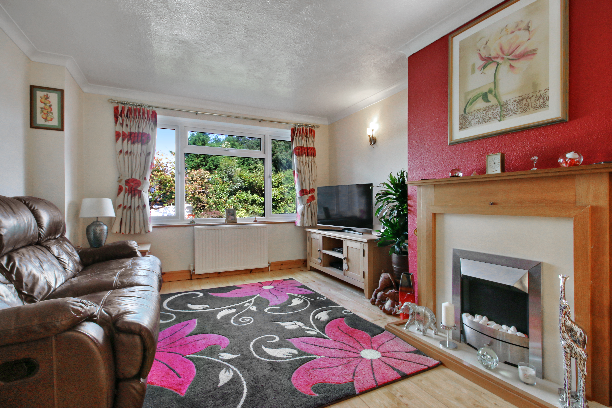
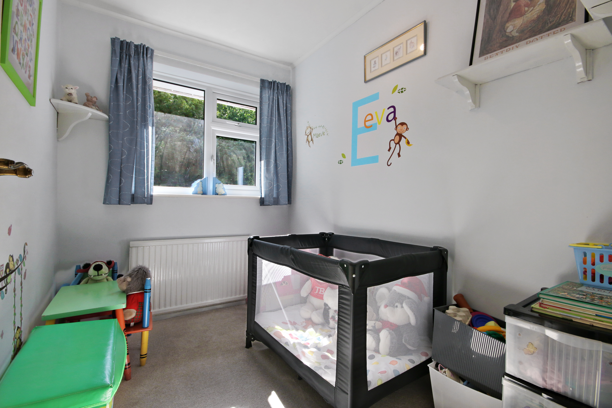
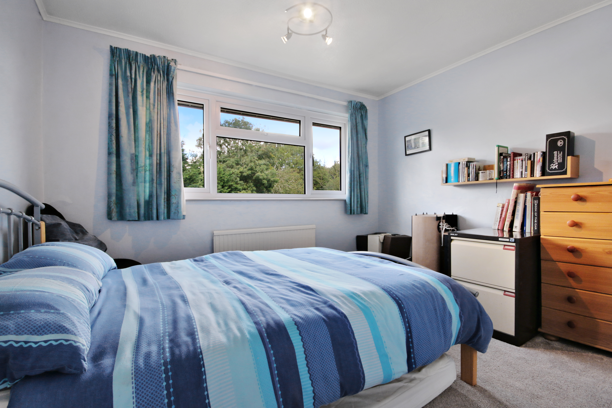
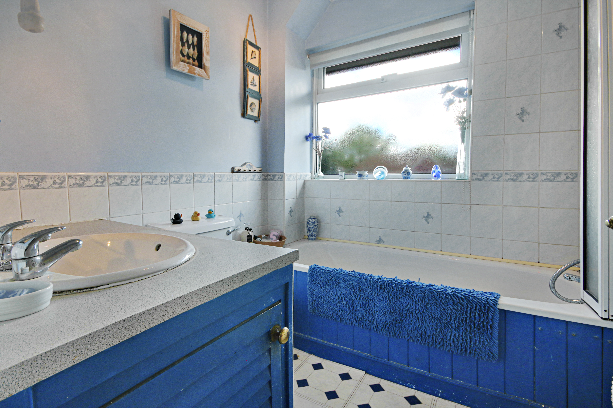
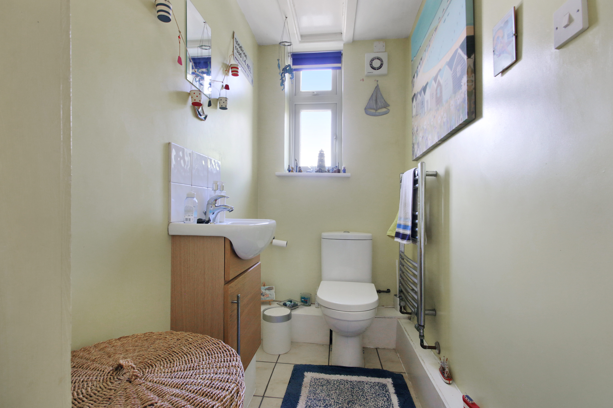
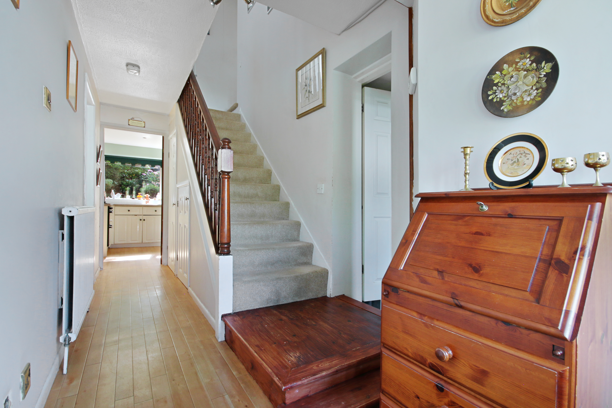
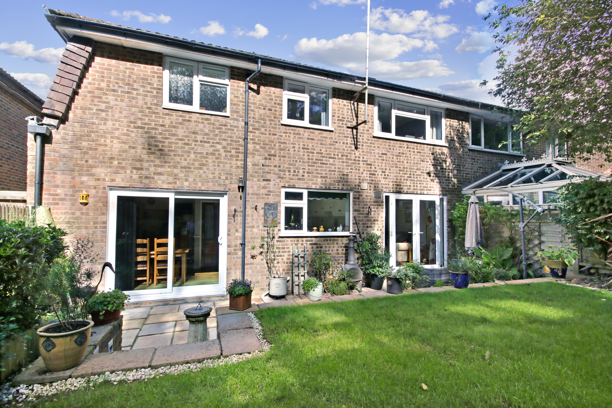
Garnham H Bewley are pleased to present to the market this tastefully extended four bedroom semi detached family home offering a light and ample living space. The accommodation currently boasts living room with feature fireplace, kitchen, dining room, downstairs W.C., utility area, four bedrooms to the first floor, master bedroom complete with vaulted ceiling, walk through wardrobe area and ensuite, family bathroom and the ever useful garage. Outside the gardens have been beautifully landscaped to provide a great space for entertaining and internal viewings come highly recommended to fully appreciate this great example of a semi detached family home.
The ground floor consists of front door into the entrance hall with stairs leading to the first floor and access to the downstairs W.C. and utility area providing space for the washing machine and tumble dryer. The living room spreads from the front to the rear of the property with feature fireplace, window to the front aspect and French doors leading onto the garden. The kitchen has been fitted with a range of wall and base level units with areas of work surfaces, sink with drainer, integrated oven, gas hob with extractor hood above, space for fridge/freezer, dishwasher, window to the rear aspect and opening through to the dining room which has patio doors to the garden and door leading through to the garage.
The first floor consists of landing, master bedroom with window to the front aspect walk through wardrobe area leading to the en-suite which has been fitted with a shower cubicle, wash hand basin with vanity unit, low level W.C., heated towel rail, shaver point and window to the rear aspect. Bedrooms two and four both overlook the garden with bedroom two benefitting from built in wardrobe. The third bedroom overlooks the front aspect with built in wardrobe. There is also the family bathroom which has been fitted with a panel enclosed bath with mixer taps and shower attachment, wash hand basin, low level W.C., heated towel rail and window to the front aspect.
Outside the garden has a patio area ideal for seating and leading to a lawned garden with a range of mature shrubs and borders. To the front there is the driveway parking leading to the garage which comes complete with light and power.

See if we could help buy or sell your property

Time to put your property on the market? Take advantage of this months offer.
Let us find your next property
Time to put your property on the market?
