- REGISTER TODAY
Call us on : 01342 410 227
- eastgrinstead@garnhamhbewley.co.uk

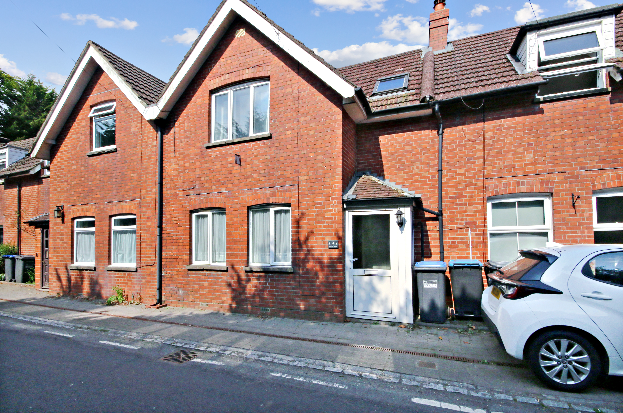
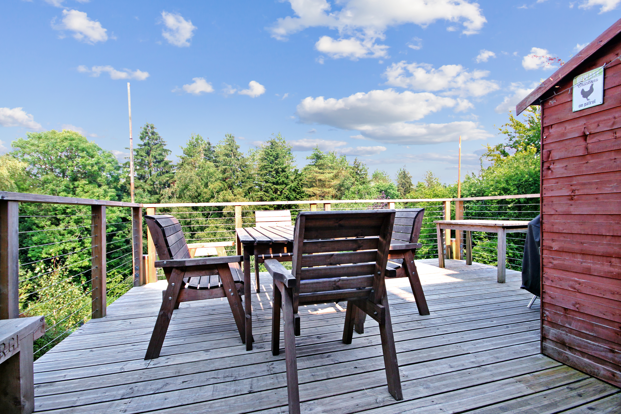
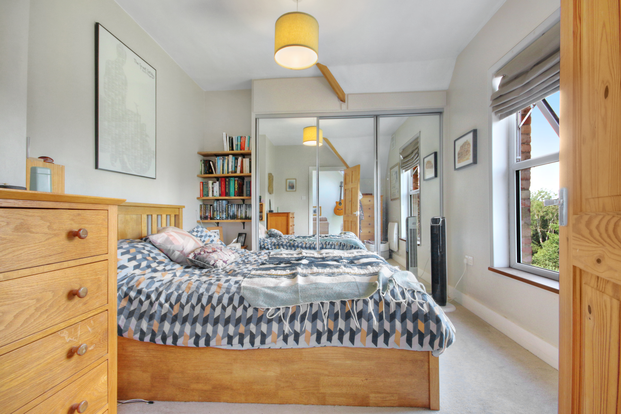
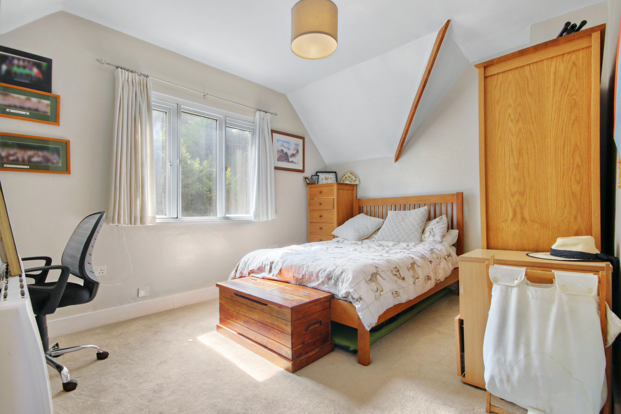
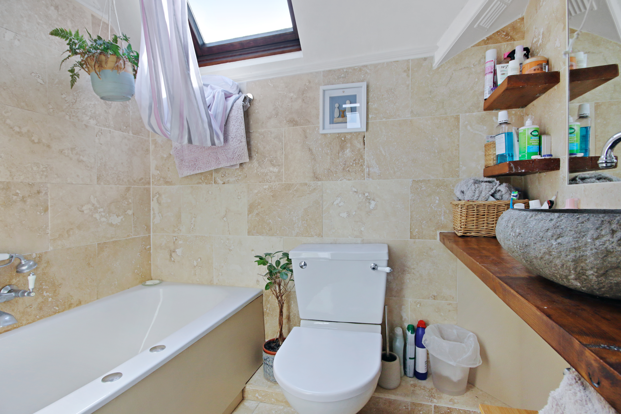
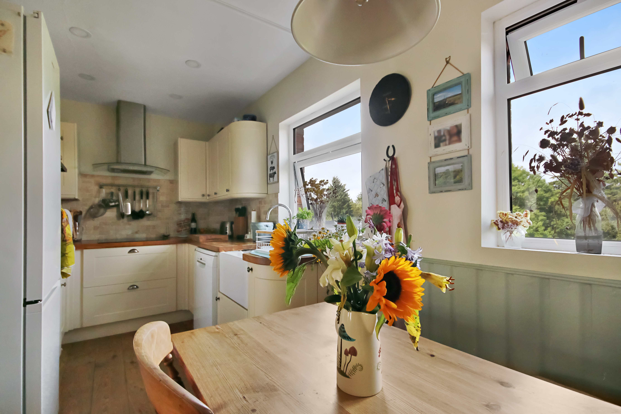
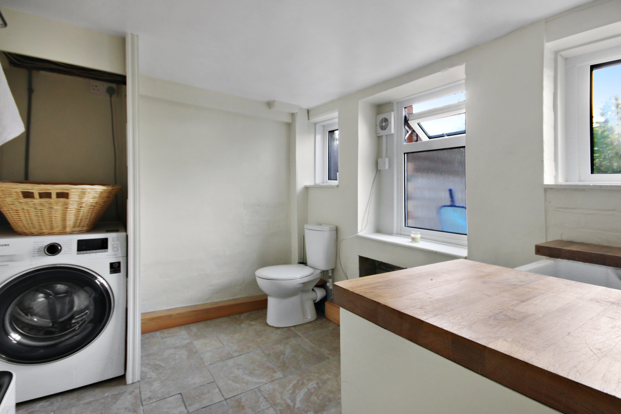
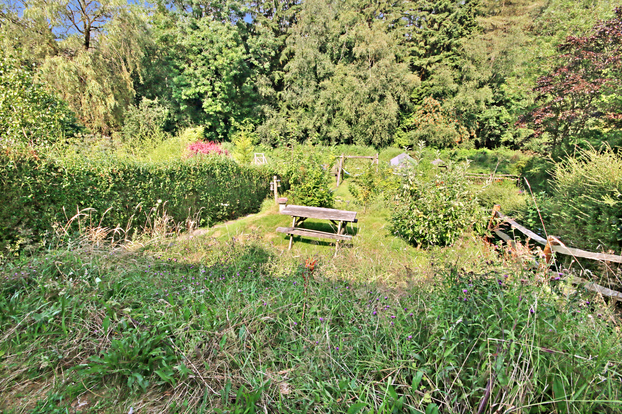
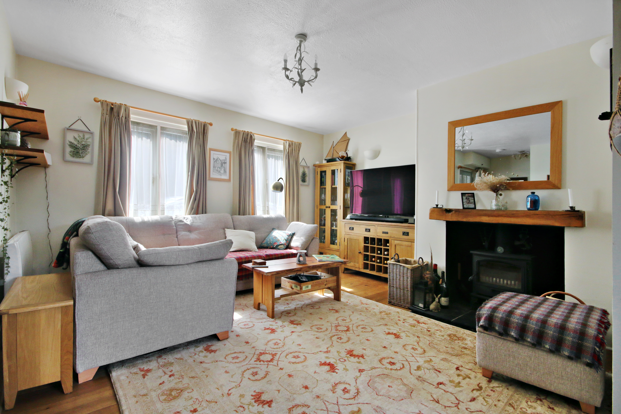
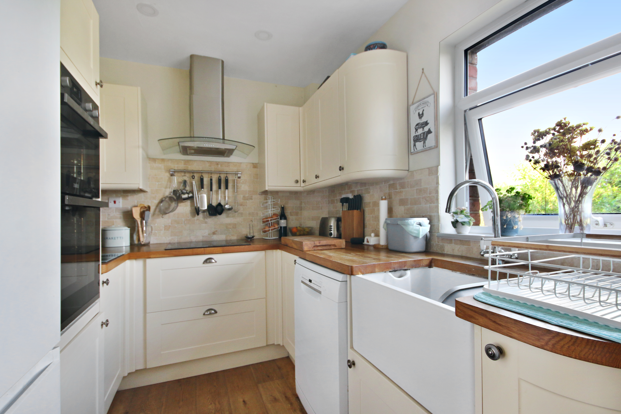
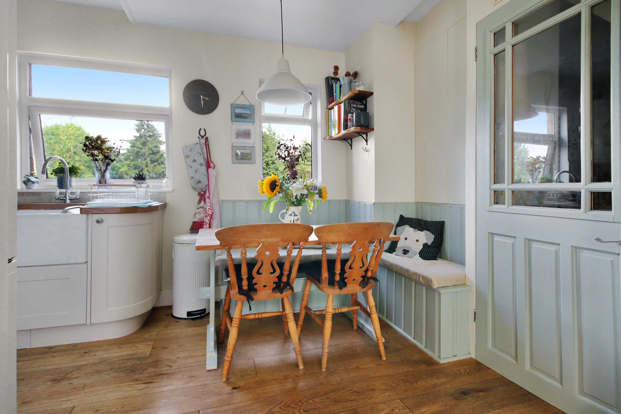
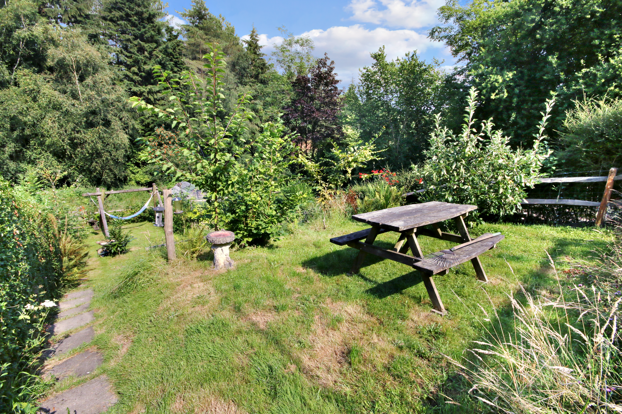
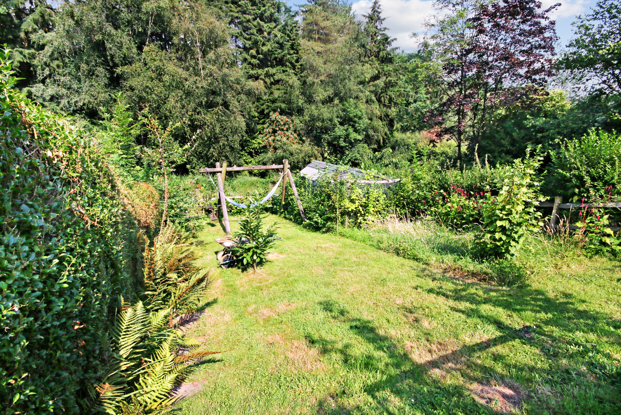
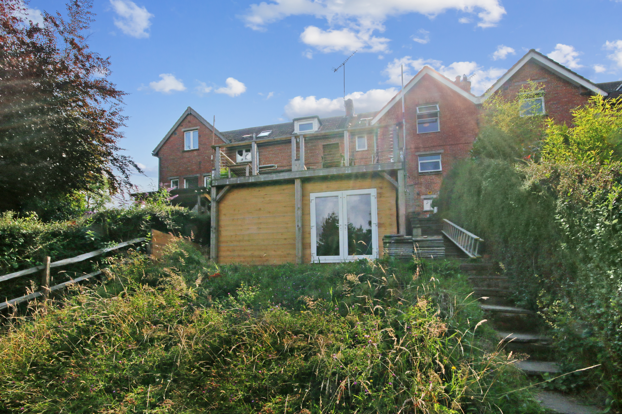
Garnham H Bewley are pleased to present to the market this beautiful two double bedroom character family home nestled on the outskirts of the ever popular village of West Hoathly with stunning views over countryside. The accommodation offers a light and stylish living space and currently boasts lounge with feature log burning stove, kitchen/breakfast room, two double bedrooms to the first floor, family bathroom, ever handy boot room and utility to the lower ground floor and access to the cellar. The garden is a great space for entertaining with far reaching views from the raised decking area and there is also the added bonus of the studio which is versatile in its use. Internal viewings come highly recommended to fully appreciate this great example of a character family home.
The ground floor consists of front door into the porch with door leading into the lounge which provides stairs to the first floor and feature log burning stove. The kitchen is set to the rear of the property and has been fitted with a range of wall and base level units with areas of work surfaces, butler sink, integrated oven, electric hob with extractor hood above, space for dishwasher, washing machine, windows to the rear aspect and access to the stairs leading to the lower ground floor.
The lower ground consists of the boot room with doors leading into the cellar, door leading to the rear garden and door into the utility which has a butler sink, space for washing machine/tumble dryer, low level W.C. and two windows to the rear aspect.
The first floor consists of landing with window to the rear aspect and skylight. The main bedroom overlooks the rear garden with fitted wardrobes and bedroom two is set to the front aspect. There is also the family bathroom which has been fitted with a panel enclosed bath with mixer taps and shower attachment, wash hand basin, low level W.C. and skylight.
Outside the rear garden has a decking area with stunning views over countryside and steps leading down to further gardens. The studio space is set under the decking which is versatile in its use. To the front there is an area for off road parking and also a visitors permit to park in the lane across the road.

Time to put your property on the market? Take advantage of this months offer.

Local and National Removals and Storage
Let us find your next property
Time to put your property on the market?
