- REGISTER TODAY
Call us on : 01342 410 227
- eastgrinstead@garnhamhbewley.co.uk

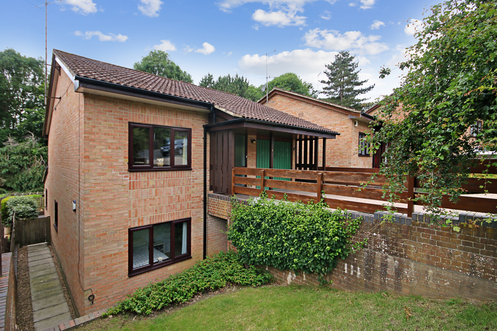
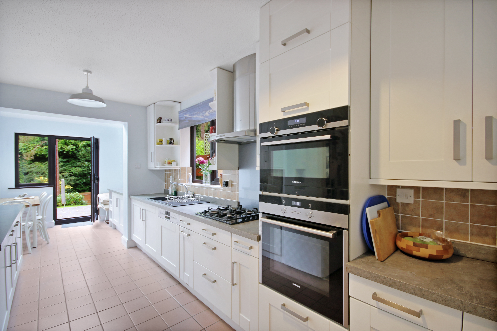
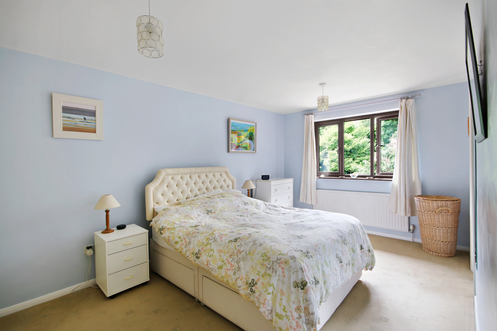
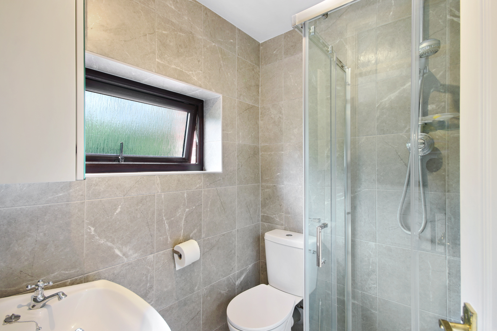
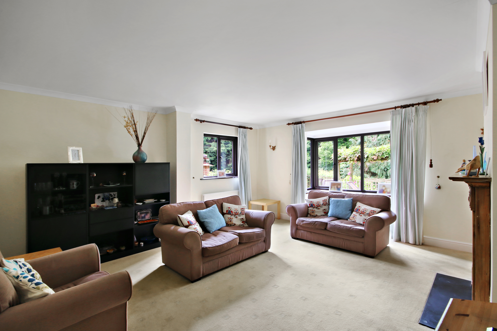
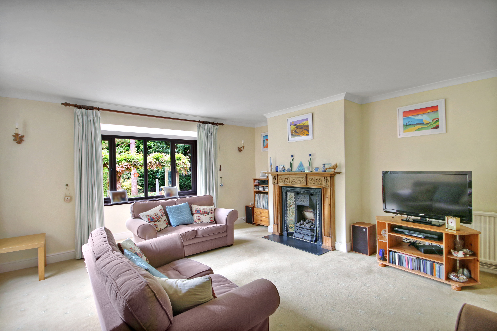
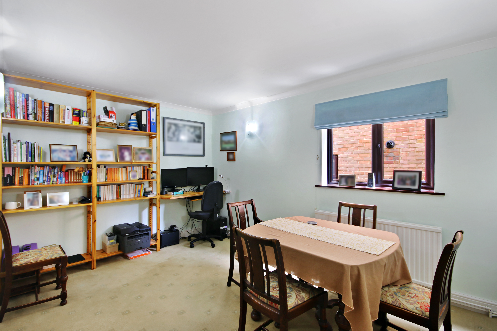
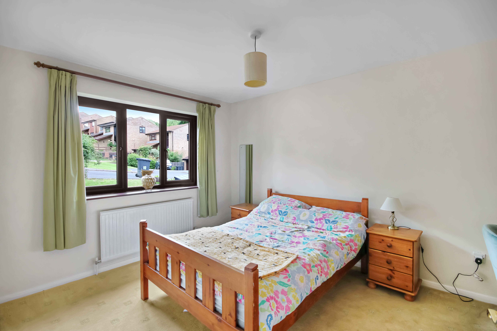
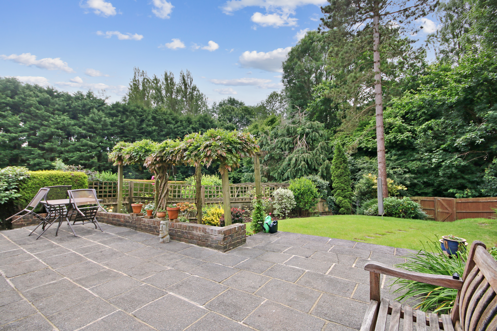
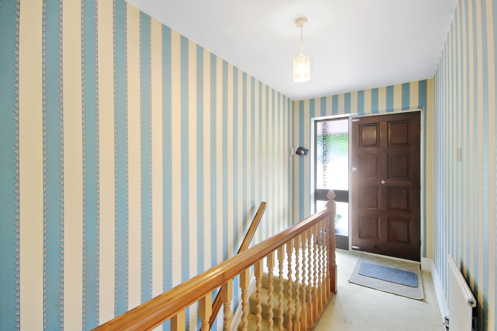
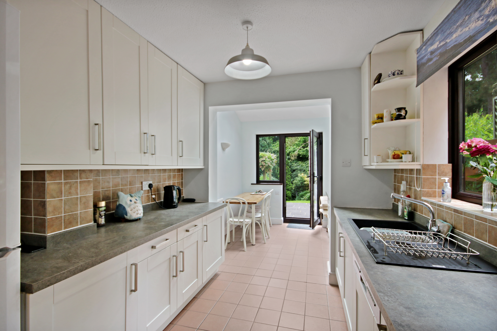
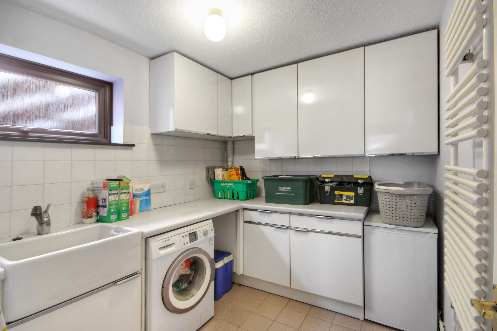
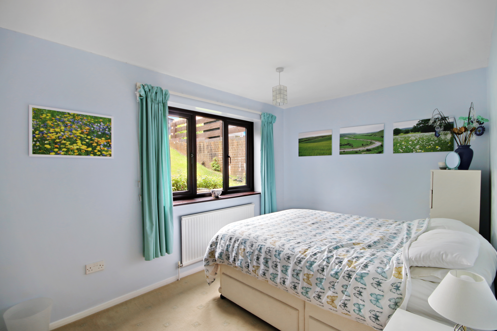
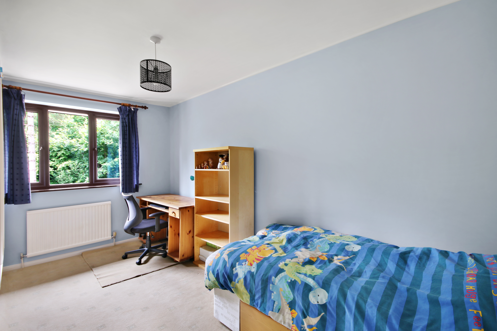
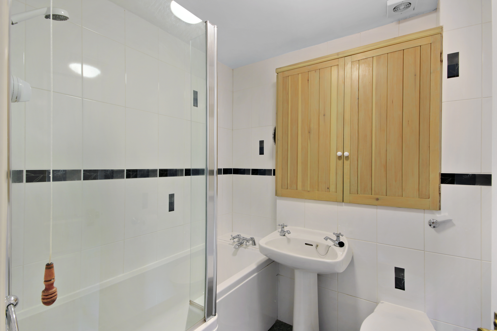
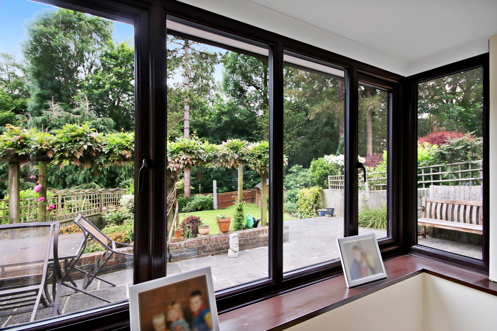
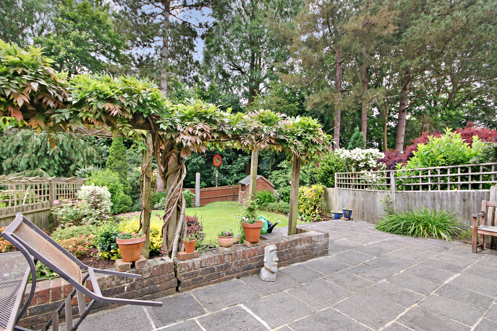
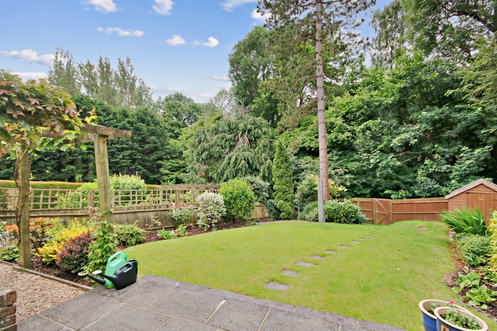
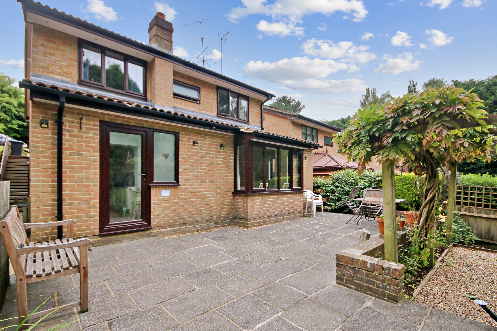
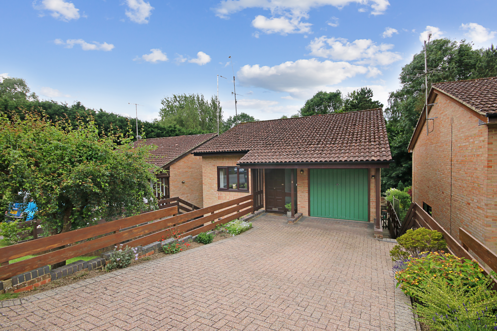
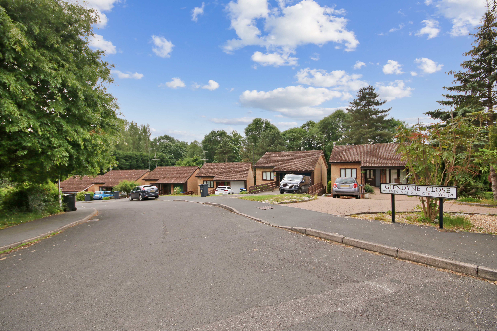
Guide Price £580,000 - £600,000. Garnham H Bewley are delighted to present to the market this beautifully presented and extended four bedroom, detached family home. Located on the ever popular Herontye Estate this property boosts four bedrooms, two bathrooms, two reception rooms, an extended ground floor, separate utility room, beautiful rear gardens, garage and driveway parking for multiple vehicles.
The ground floor accommodation includes an inner hallway which provides access to all downstairs rooms. Towards the rear of the property, the extended lounge/living area is a fantastic size and enjoys a beautiful outlook over the rear garden. Also towards the rear of the property is the extended kitchen/breakfast room, with the breakfast area providing access to the rear garden. The kitchen is fitted with a range of wall and base level units providing ample storage and worksurface. In addition to the kitchen there is the separate utility room which provides space for selection of appliances. Within the ground floor the property also enjoys a separate dining room which due to its size, can be versatile in its use. Towards the front of the property is bedroom four which comes with a selection of built-in wardrobes. Also on the ground floor there is a separate WC
On the first floor there are three double bedrooms and two bathrooms. Due to the unique design of this family home the main entrance hallway is located on the first floor and on the landing there are stairs leading down to the ground floor and doors leading to all of the upstairs rooms. The master bedroom which is a generous size has a beautiful outlook over the rear garden, benefits from a selection of built-in wardrobes and access through to the ensuite shower. Bedroom two also has built in wardrobes and a view to the front aspect. Bedroom three which can also be used as a double bedroom has a view over the rear garden. Bedrooms two and three are complimented by the main family bathroom which is fitted with a panel enclosed bath with shower and shower screen, low level WC, wash hand basin and tiled flooring.
Outside, the property enjoys a beautiful garden which benefits from a range of mature shrubs and hedges and an outlook out towards the popular Forest Way. The property itself is positioned on a very quiet cul-de-sac and located just a short distance from popular schools, main line train station and town centre. Towards the front of the property there is driveway parking for multiple vehicles and also access to the garage.

Speak to our trusted advisors
Paul Davies
Office Line 01342 302598
Mobile 07971993242

See if we could help buy or sell your property
Let us find your next property
Time to put your property on the market?
